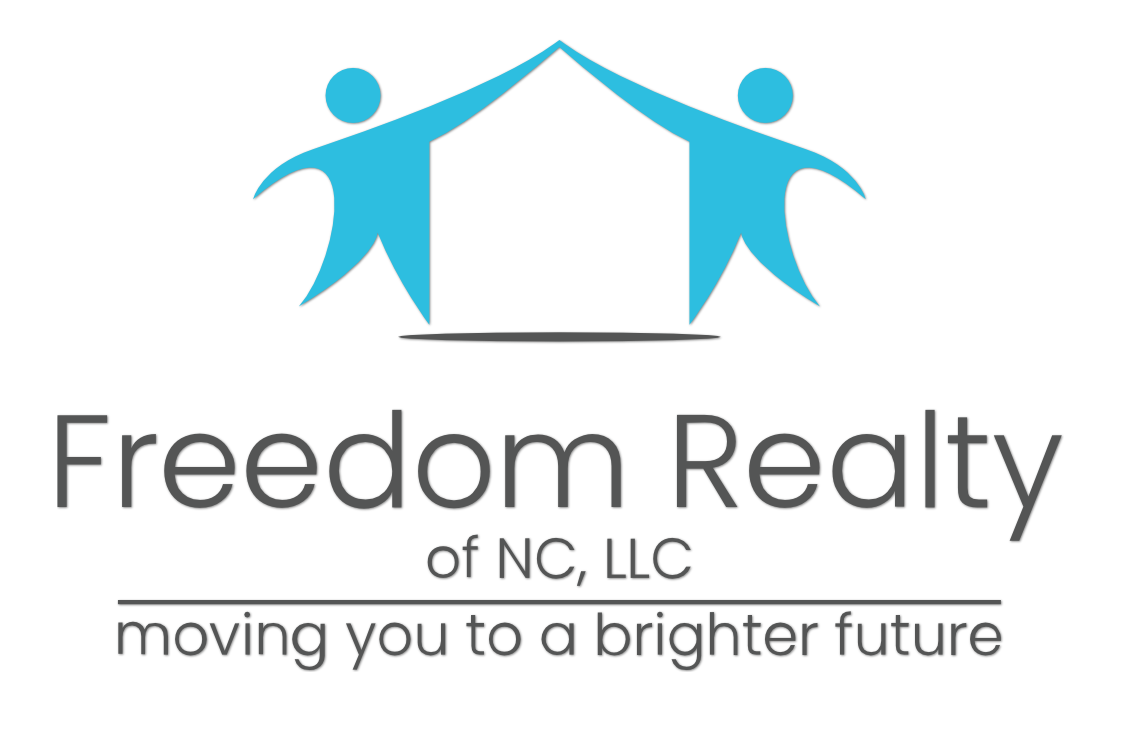Aberdeen, NC 28315
MLS# 183048
Status: Closed
3 beds | 2.5 baths | 1719 sqft














































Property Description
Welcome to The Cottages at Legacy Lakes-a Lifestyle Community built by GONEAU Construction. The Twin Rivers Cottage offers a formal flowing floor plan w/ 3 bedrooms & 2.5 baths and upstairs loft. The living room offers open living space for today's lifestyle. Master suite on main level, upstairs loft area, and two bedrooms with shared bath. Though large in design, as you enter, you instantly feel the easy spirit & cozy style unique to cottage living. The spacious kitchen has Granite countertops & Frigidaire Stainless Steel Appliances. Wood floors in foyer, great room, kitchen and dining. ***$1000 BONUS TO EACH AGENT THAT BRINGS AN ACCEPTABLE OFFER! $2000 SELLER PAID CLOSING COSTS TO BUYER. AN ADDITIONAL $2000 CREDIT TOWARDS CLOSING COSTS PAID BY LENDER WHEN USING PREFERRED LENDER
| Room Name | Length | Width | Level |
| Dining Room | 11.00 | 8.00 | Main |
| Kitchen | 12.00 | 12.00 | Main |
| Master Bedroom | 13.00 | 12.00 | Main |
| Bedroom 2 | 11.00 | 10.00 | Upper |
| Bedroom 3 | 12.00 | 11.00 | Upper |
| Living Room | 15.00 | 15.00 | Main |
Listing Office: Keller Williams Pinehurst
Last Updated: December - 12 - 2021
Copyright 2024 NCRMLS. All rights reserved. North Carolina Regional Multiple Listing Service, (NCRMLS), provides content displayed here (“provided content”) on an “as is” basis and makes no representations or warranties regarding the provided content, including, but not limited to those of non-infringement, timeliness, accuracy, or completeness. Individuals and companies using information presented are responsible for verification and validation of information they utilize and present to their customers and clients. NCRMLS will not be liable for any damage or loss resulting from use of the provided content or the products available through Portals, IDX, VOW, and/or Syndication. Recipients of this information shall not resell, redistribute, reproduce, modify, or otherwise copy any portion thereof without the expressed written consent of NCRMLS.

 Property Disclosure
Property Disclosure